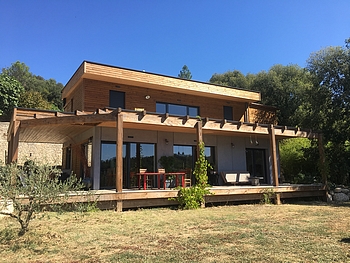
Façade Sud intégral
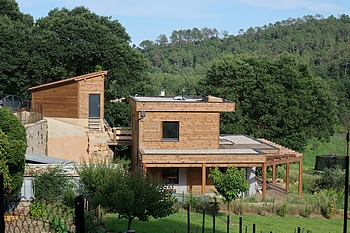
Ouest avec Garage
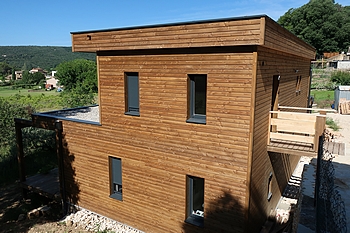
Facade Est
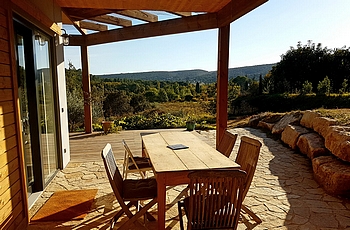
Terrasse couverte Ouest avec vue
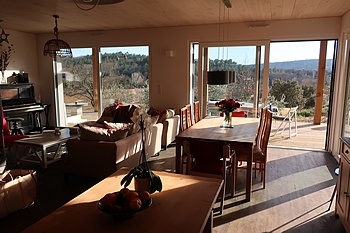
Grandes baies vitrées
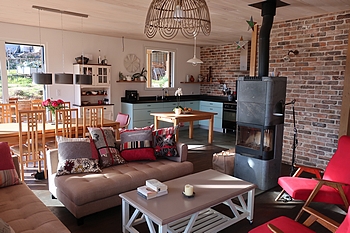
Pièce à vivre
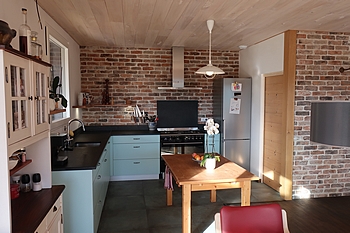
Cuisine
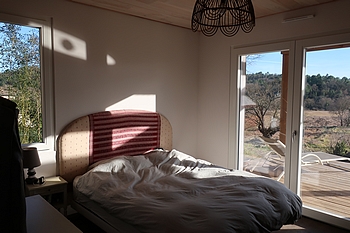
Chambre Sud-Est
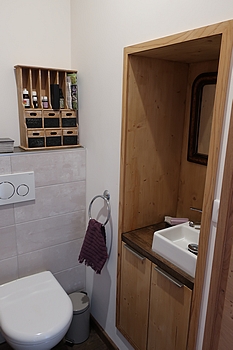
WC, lave-main gain de place
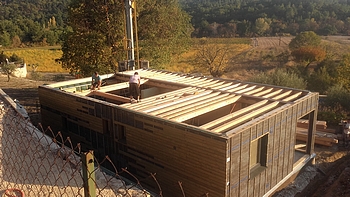
En cours de construction
|
|
The Challenge
Constructing a house benefitting as much as possible from natural sources of energy and built with local materials.
The desired living space is 140 m² with partly covered terraces of almost 100 m². The shape of the house is important and depends on the plot of land, the surrounding area and the latitude of the location. In this case we are privileged to have a South facing main front with large windows and limited openings to the East, North and West. The terrain already consists of several rising terraces and so the construction will adapt to the ground in the same way.
The Substructure
The 20 cm thick concrete foundation comes directly onto a 40 cm layer of gravel on the soil, is insulated all around with 10 cm thick cork slabs and provided with drainage all around, so that no water can stagnate under the house.
Insulation
The exterior wooden walls are supplied and assembled by the manufacturer as prefabricated elements. The insulation consists of 17 cm thick cellulose wadding (50kg per m²) and the windows and sliding window doors are made of high quality insulated glass, framed with aluminum outside and wood inside.
The Roof
The flat roof is covered with an EPDM membrane which is covered with bright, round gravel and can be vegetated. It also leaves room for solar panels. The insulation underneath consists of 35 cm cellulose wadding.
The Interior
The massive chestnut wood floor is laid directly on cast concrete to have a better temperature exchange with the underlying concrete foundation and soil. The partition walls are bricked and coated with plaster. The supporting wall is made up of concrete blocks which are filled with sand, in order to have more thermal inertia which can store heat or cold. The dividing walls in the Northern part are made of old, handmade bricks; they are on the one hand not needed decorative and also have the faculty of temperature and moisture regulation which significantly influences the comfort of living. The Swedish oven made of soapstone is the only heat source and is installed in the middle of the large living room. The hot water boiler works with solar energy.
The wooden walls are finished inside with grouted fermacel panels and treated with a color produced from natural production. The ceiling is made of solid poplar wood treated with oil and white pigments to retain their original light color.
Feedback Based on Experience
After spending all seasons in this house, we notice that the inside temperature is usually between 20 and 24 ° C. From November to April no comma heating the stove in the evening for 2 to 3 hours is enough to maintain this temperature. On rainy, cold days when someone is at home during the day or when the night before was not heated, it can be that a fire in the morning is also pleasant. The soapstone of the stove releases the heat over 10 hours. We are sometimes absent several days in a row no comma and on our return no comma the indoor temperature is never below 18 ° C. In hot weather (46 ° C this summer) no comma the maximum in the house was 27 ° C. To achieve this no comma it is sufficient no comma to open the windows at night to let the cooler air in and close them in the hottest hours of the day. With the canopy to the South that has been accurately calculated, the living spaces are protected from the direct sunlight during the months of June, July and August and it is not necessary to live in the dark with the blinds closed.
Already, when moving into this modern light-flooded house we noticed a pleasant smell and balanced moisture. We are more than satisfied with the result.
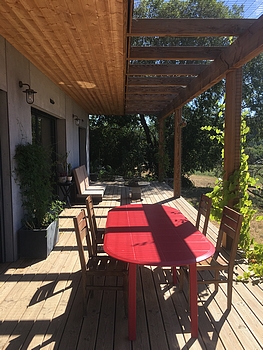 Terrasse Sud
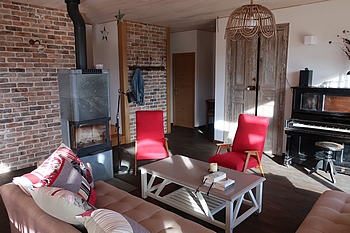 Séjour
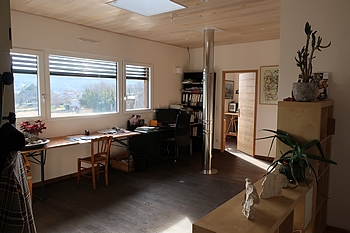 Atelier-Bureau
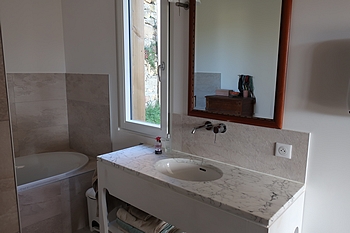 Salle de bain marbre
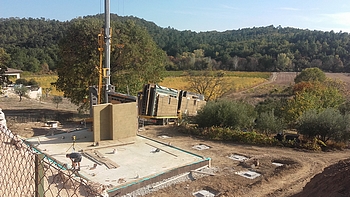 Eléments préfabriqués
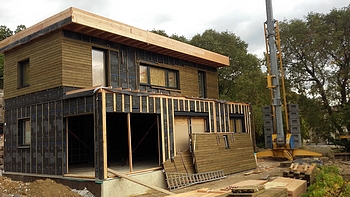 En cours de construction 2
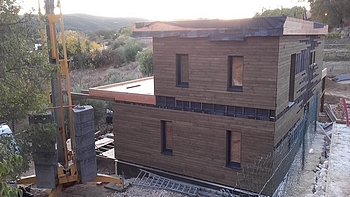 En cours de construction 3
|