| |
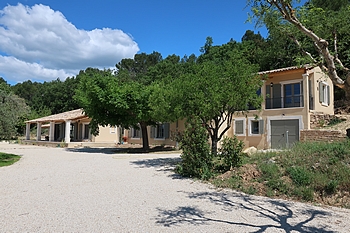
Façade Sud intégral
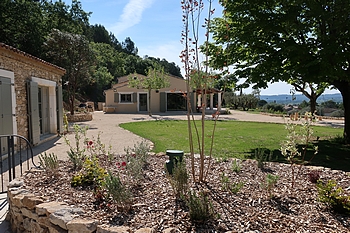
Vue depuis Pool House sur façade Ouest
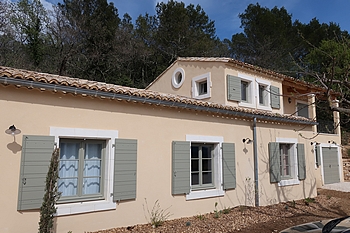
Extension maison
|
|
Customers opted for this house because of its location but the aesthetics and volumes did not suit them. The goal was to transform an uninteresting space measuring 200 sq. Ft. in to a bright, spacious second home offering room for friends and family. A Provençal atmosphere was the main theme and we therefore chose local materials such as stone, handmade "terra cotta tiles", metal and wood which local craftsman use.
The house now has a large kitchen opening onto a dining room and living area where everyone can meet.
The kitchen units have polished concrete supports and solid oak cabinet doors. The custom made double sink and worktop is made from local Tavel stone. The split level of the central kitchen island visually breaks its length
Burgundy stone tiles cover the whole of the ground floor, giving an impression of space, continuity and a "Zen" ambiance. In the main living areas, the light source comes from three different places - ceiling, wall and floor lamps with dimmer switches - giving an option to create different ambiances as will.
The bathroom of the parental suite is exclusive; with its double washbasin, large bathtub and double shower, all cut from a single piece of Tavel stone
The Pool House is faced in natural stone giving the impression of an old Mazet. It includes toilet amenities and a built in kitchenette concealed in a cupboard. The 6 x 12 meter pool overflows at one end allowing ones eye to wander freely over the distant landscape
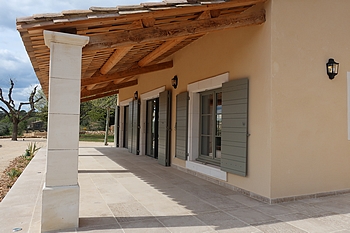 Terrasse avec pilier pierre massif
|
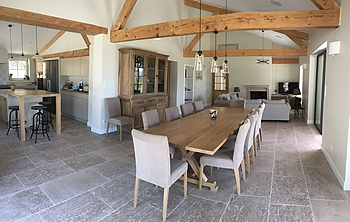
Grande pièce à vivre
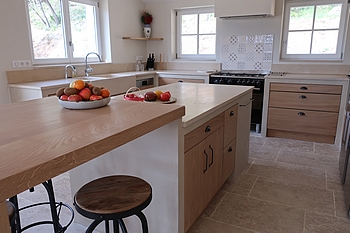
Ilot central avec table en chêne massif
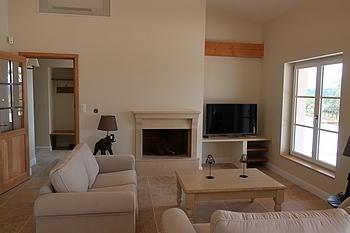
Salon avec cheminée pierre de Tavel
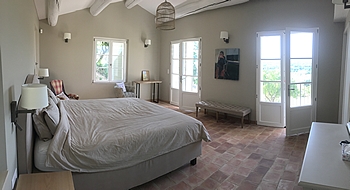
Suite Parental vue terrasse
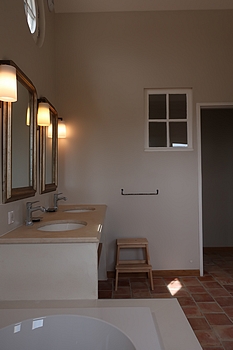
Imposte fenêtre récup vers WC
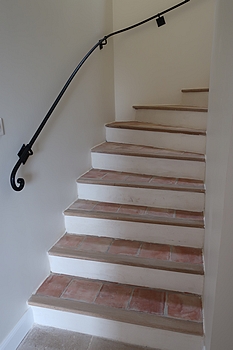
Escalier en terre cuite, nez de marche bois
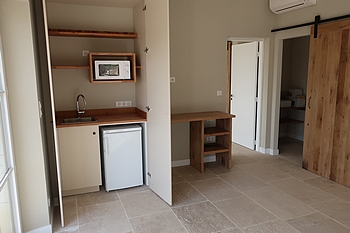
Chambre avec kitchenet
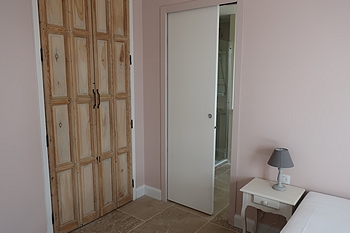
Porte placard anciens volets
|
|
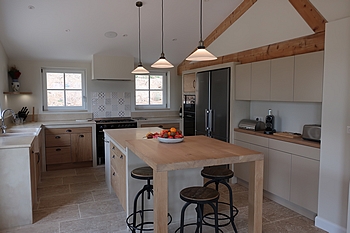
Cuisine en chêne massif et pierre de Tavel
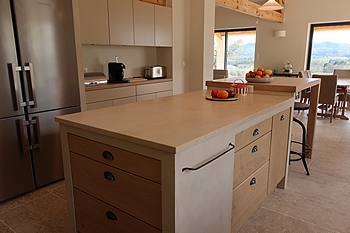
Ilot avec barre serviette en fer forgé et prise élec intégré
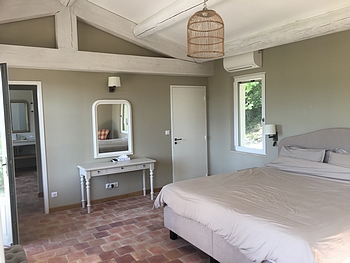
Suite avec terre cuite main
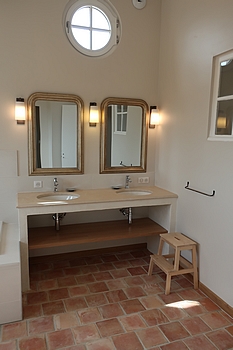
Double vasque et oeil de boeuf, terre cuite
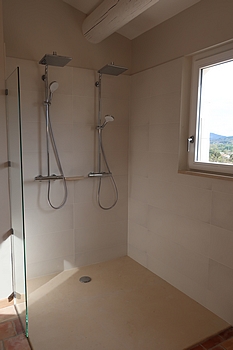
Double douche receveur pierre de Tavel
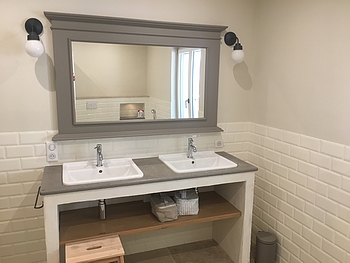
Double vasque pierre de tavel gris
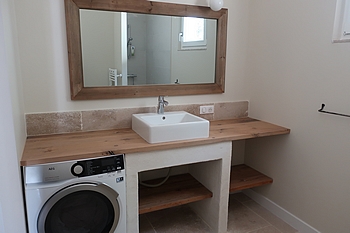
Plan vasque en bois Provençale
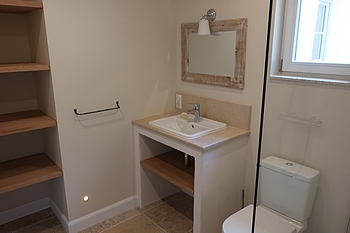
Salle de bain, porte serviette en ferre forgé
|
|
|