| |
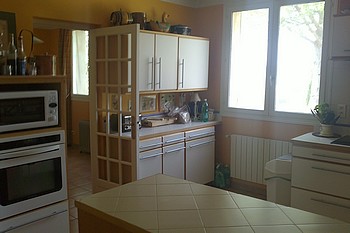
Before execution
|
|
Renovation and reorganization of the ground floor (130m²) of a contemporary villa, creating new window openings to the exterior and removing partition walls to gain a light and spacious living space in accordance with today's living standards.
The kitchen now opens on to the dining room and the living room and offers a spacious living area where the light comes through in various angels.
In the kitchen, the working surface is in quartz "chamois mat" from "Pierredeplan" - only 13mm thick so it visualy light and the set in sinks create an amazing elegance since the original cupboards have been reused and repainted.
The central isle designed by Katrin and fabricated by "Menuiserie de la Porte d'Or" provides an essential and generous storage space with numerous 'pressure opening' draws. The strait lines created by the lacquered drawers and the white ash panels integrate perfectly with the contemporary ambiance requested by the owner. We have opted for the white ash surface finishing for the central isle as well as for the working surface on the right hand side to give a warm influence to it all. The cupboard in three parts in the dining room, also designed by Katrin is linked to a small ash wood shelf placed in front of the fixed bay window.
|
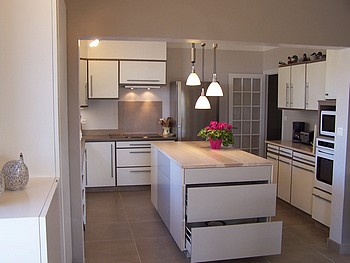
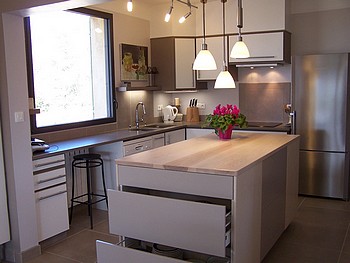
|
|
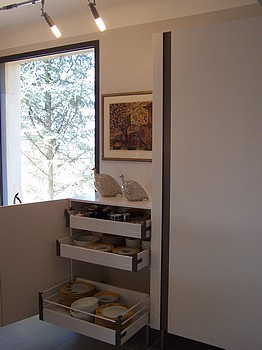
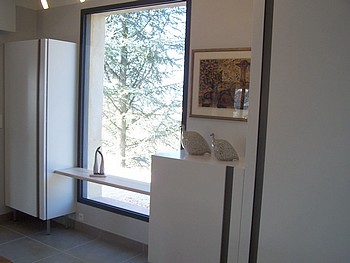
|
|
|